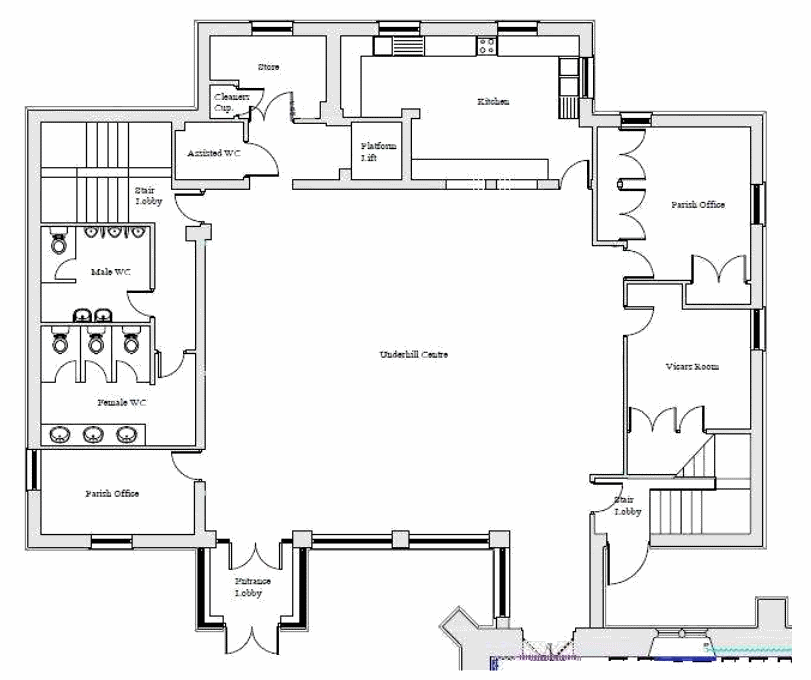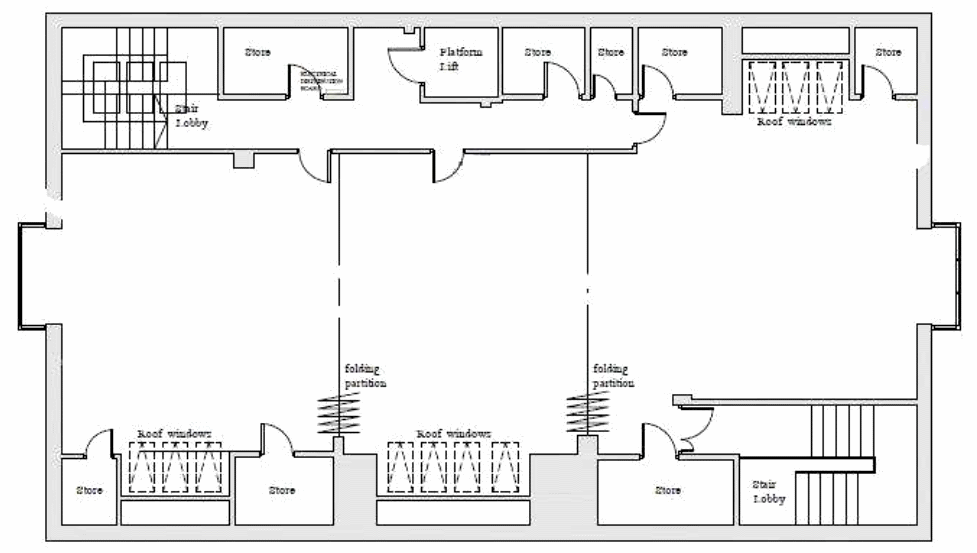Floor Plans of the Underhill Centre
The floor plans shown below will hopefully help give you get a better idea of what the Underhill Centre can offer in the way of rooms and floor space. Please click on the diagrams to download them as PDF documents.

